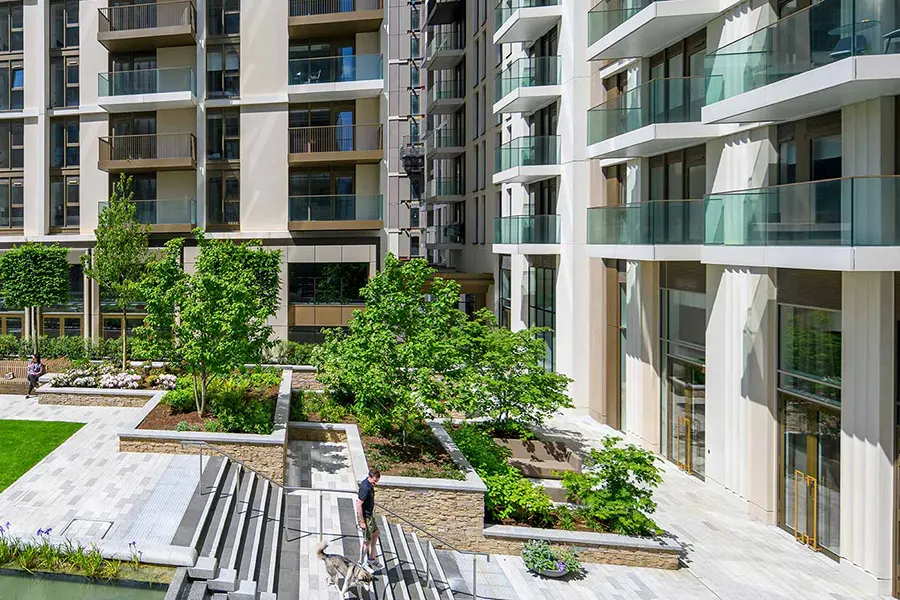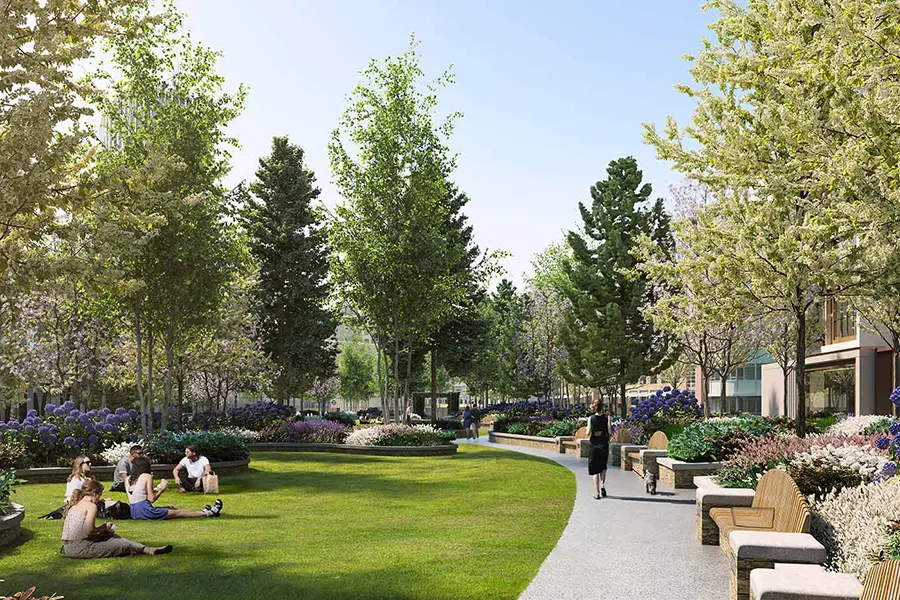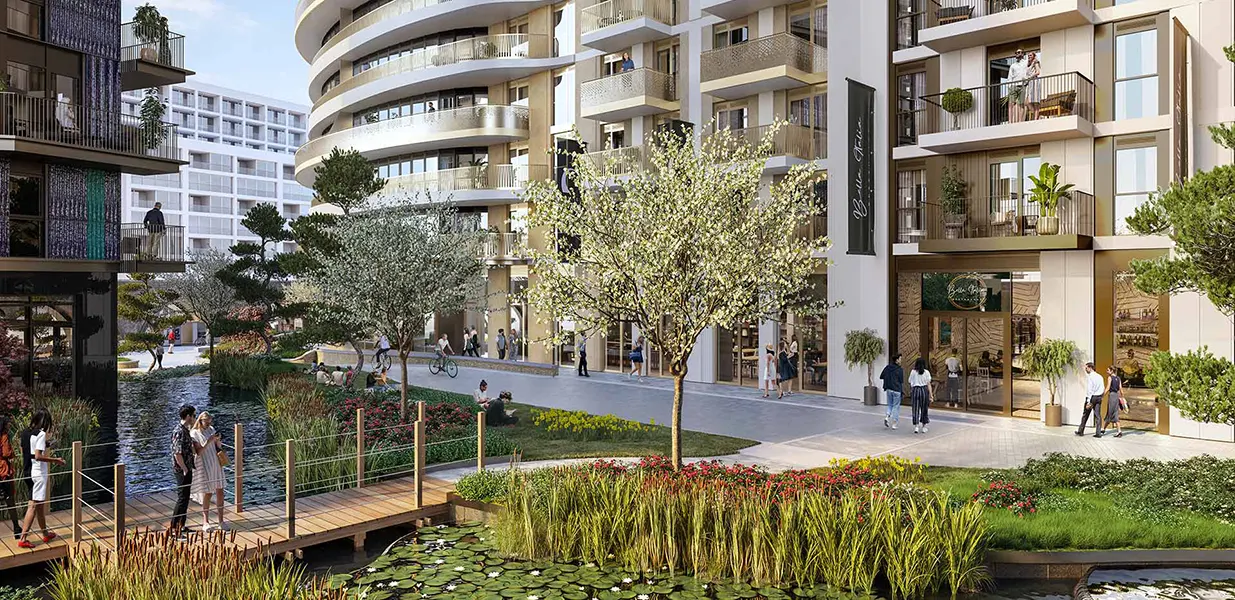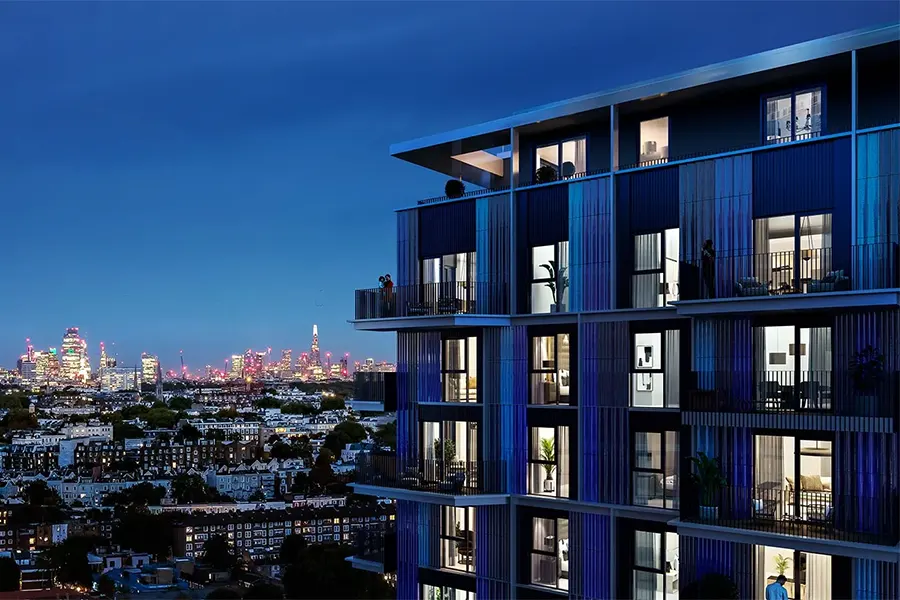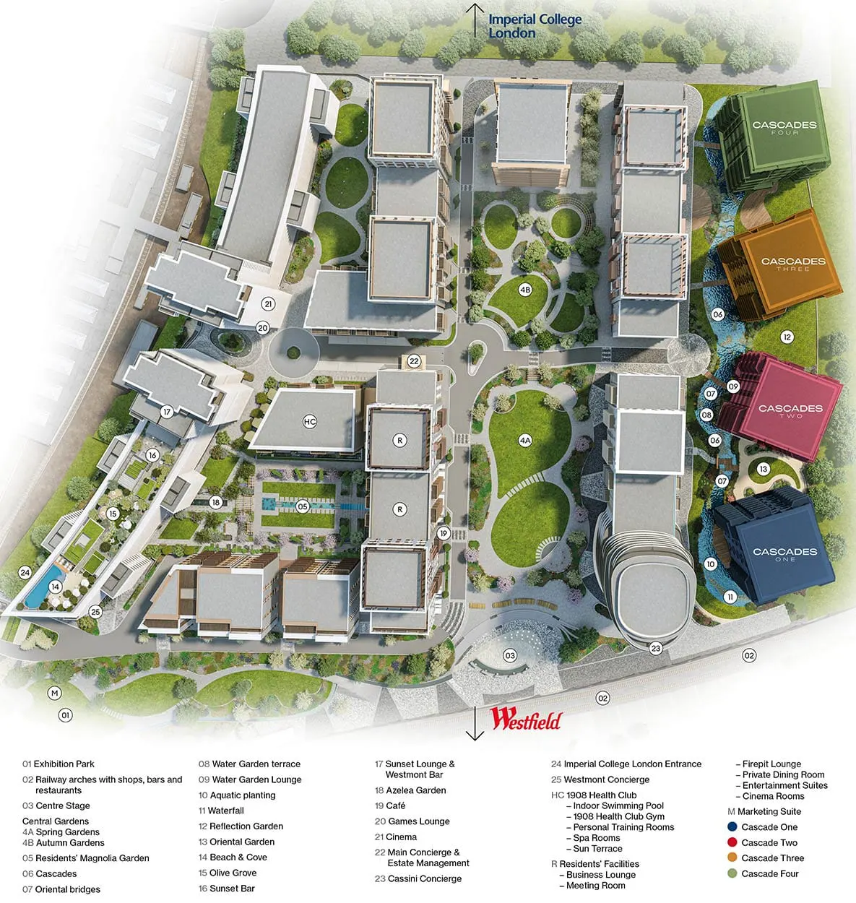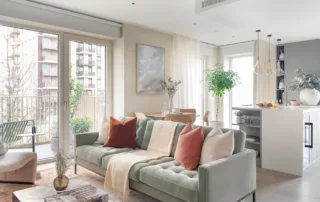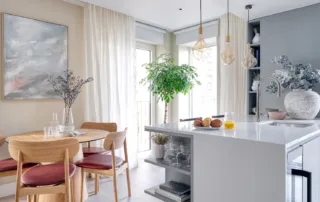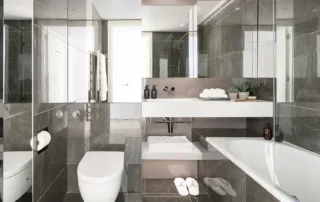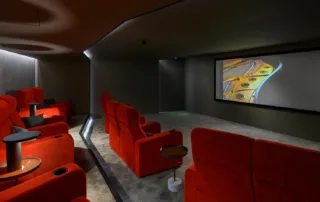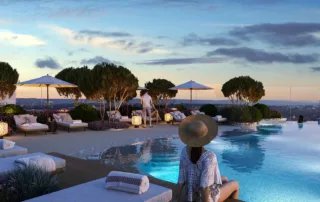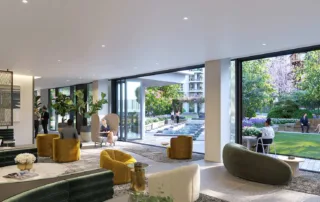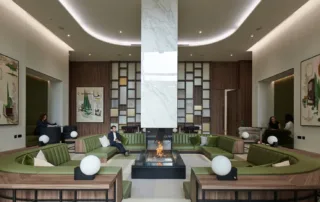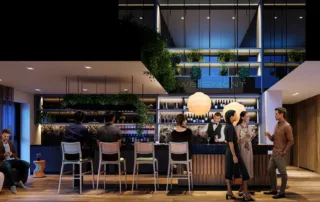Located in the heart of West London, White City Living offers an unparalleled lifestyle with prices ranging from £810,000 to £2,265,000. This vibrant community features over 2,500 homes within eight acres of parks and gardens, providing a serene oasis amidst the bustling city.
White City Living boasts 39,000 sq ft of world-class residents’ facilities. The Residents Home Club includes concierge services, lounges, cinemas, and pools, ensuring a luxurious and convenient living experience. The development offers excellent transport links, being just 12 minutes from Bond Street, and is moments away from the iconic neighbourhoods of Notting Hill, Holland Park, and Kensington.
Adjacent to Westfield London, Europe’s largest shopping centre, and next door to Imperial College London’s new 23-acre campus, White City Living is perfectly positioned for leisure and education. The development is also conveniently located near two Zone 2 Tube stations, providing quick access to the West End in less than 15 minutes, making your daily commute a breeze.
Residents can enjoy a lifestyle club with over 30 facilities and amenities, including a private Mediterranean-style rooftop beach club. With world-class retail, entertainment, education, and cultural opportunities at your doorstep, White City Living is the epitome of modern, luxurious living in West London, offering a diverse range of experiences to keep you excited.
Apartment Starting Prices:
Details:
Kitchens
- Design: Interior designed with three colour palettes
- Lighting: Feature lighting above and below wall cabinets; task lighting to splashback; pendant lights over kitchen island/peninsula
- Cabinets: Matt lacquered with tall units and gloss shelving; soft closing drawers and doors
- Worktops: Polished composite stone with matching upstand; natural stone splashback
- Fixtures: Stainless steel undermount sink; black chrome single lever tap; black chrome utensil rail
- Appliances:
-
- Miele black appliances: 450mm dishwasher, induction hob, hob extractor, under-counter combi oven, integrated fridge/freezer
- Upgrades:
-
-
- 1 Bed: 600mm dishwasher, single oven, combi oven
- 2 Bed: As 1 Bed plus Caple 300mm wine cooler
- 3 Bed: As 2 Bed plus 600mm Miele wine cooler, coffee machine
-
Bathrooms
- Design: Three colour palettes
- Tiles: Marble effect for floor, bath panel, vanity wall; horizontal gloss porcelain for bath wall and shower enclosure
- Fixtures: High-macs composite countertop, semi-recessed basin, feature stone effect shelf
- Details: Recess with glass shelf in shower, floor-to-ceiling mirror, mirrored vanity cabinet with shelving and lighting
- Brassware: Black chrome finish; includes towel bar, robe hooks, toilet roll holder
- Shower/Bath: Low-level tray with screen, wall-mounted shower with glass screen, wall-mounted WC, black chrome heated towel rail
Heating, Cooling, Electricity, and Security
- Heating/Cooling: Underfloor heating, comfort cooling in habitable rooms, communal system with metered water and electricity, heating controls with remote connectivity
- Lighting: White LED downlights, black chrome sockets and switch plates, double sockets with USB ports in kitchen and bedrooms
- Connectivity: Sky+ HD, Sky Q playback, fibre optic broadband provision
- Security: CCTV in the lobby, car park, and external areas; colour screen video/audio door entry system; 24-hour concierge
Bedrooms
- Wardrobes: Fitted with lacquered hinged/sliding doors, timber laminate shelf, metal hanging rail, sensor lighting, light switch at bed position
- Main Bedroom: Includes timber laminate lining, shelving, drawers
